 Tel: 020 8423 4333
Tel: 020 8423 4333
Stanley Road, South Harrow, Middx, HA2
For Sale - £259,950
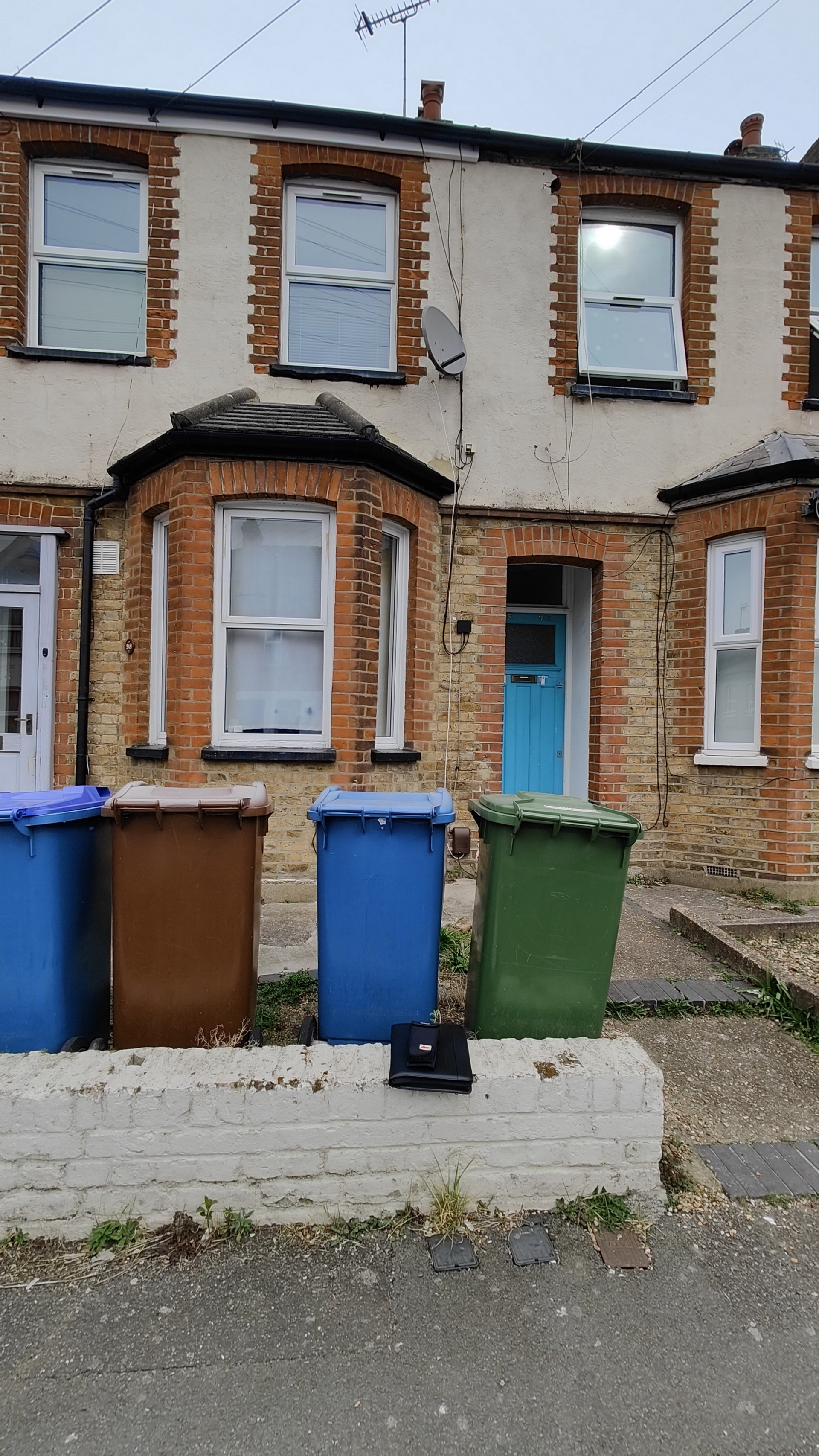
1 Bedroom, 1 Reception, 1 Bathroom, Ground Floor Flat
FRONT Front garden and path leading to: common front wooden door leading
to:
HALLWAY Doors leading to ground floor flat and first floor flat
GROUND FLOOR FLAT Doors leading to:
BEDROOM 9'9" x 12'9", wall mounted electric storage heater, double glazed bay window to front aspect, laminate flooring, ample power points, decorative fire place, newly painted and decorated walls, ceiling and woodwork.
RECEPTION ROOM 10'x 11'4", laminated flooring wall mounted electric storage heater, ample power points, French doors leading to garden, newly painted and decorated walls, ceiling and woodwork, door leading to:
KITCHEN 6'8" x 8'6", 2 x double glazed windows to side aspect, various eye & base level units, tiled floor, electric point for electric cooker, part tiled walls, tiled flooring plumbed for washing machine, ample power points, stainless steel sink with mixer taps, door leading to:
BATHROOM 4'8" x 8'1", Newly installed 3-piece white bath suite comprising of paneled bath with mixer taps and shower attachment, low level WC, vanity unit with wash basin and mixer taps, double glazed window to rear aspect, tiled walls and flooring
SERVICE CHARGE N/A
GROUND RENT N/A
LEASE 100+ years and Share of Freehold
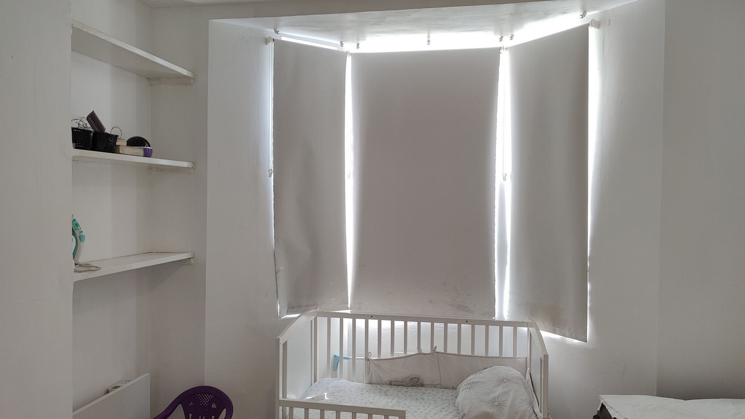
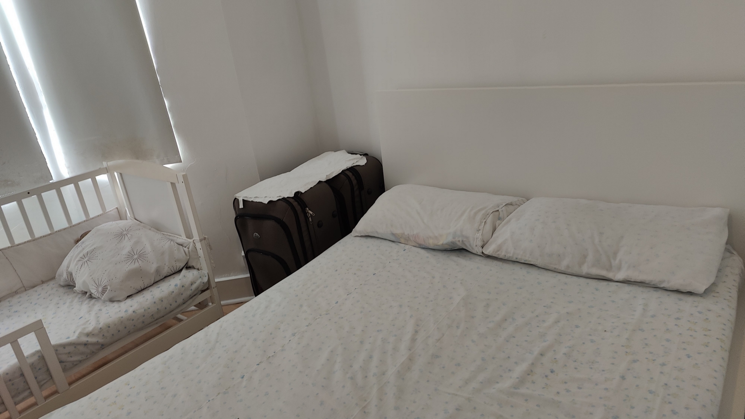
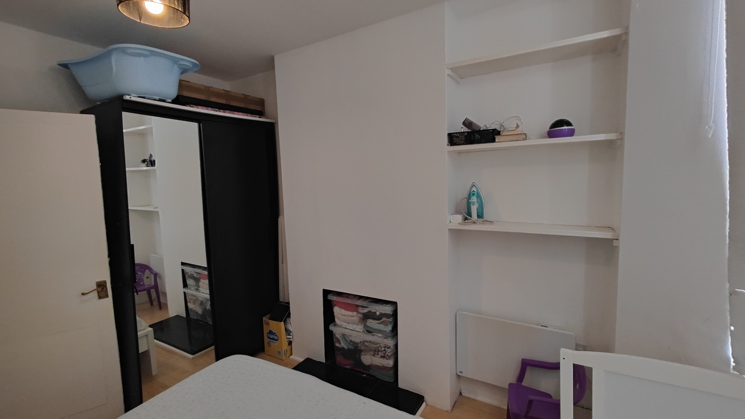
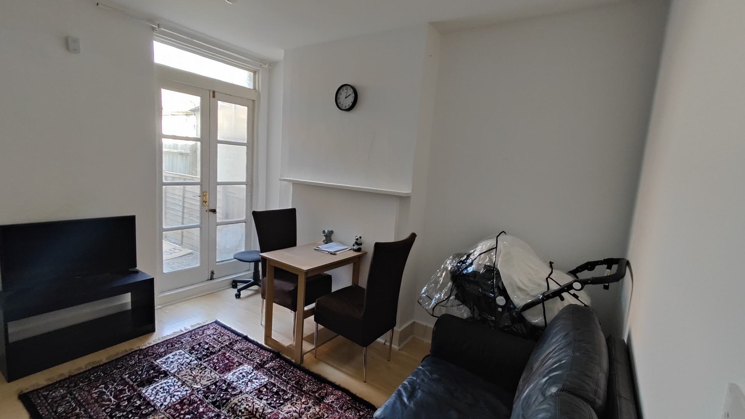
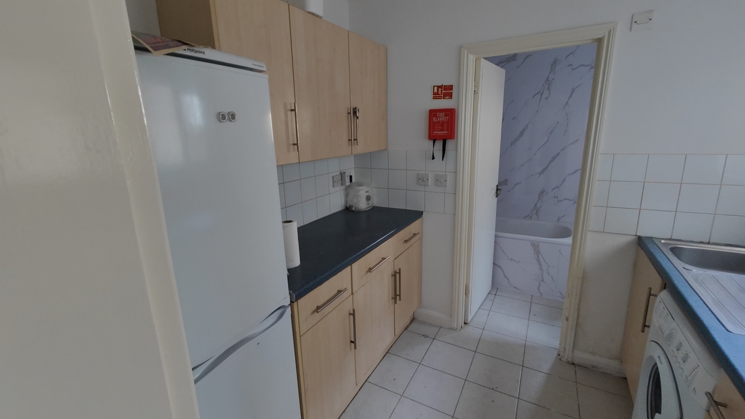
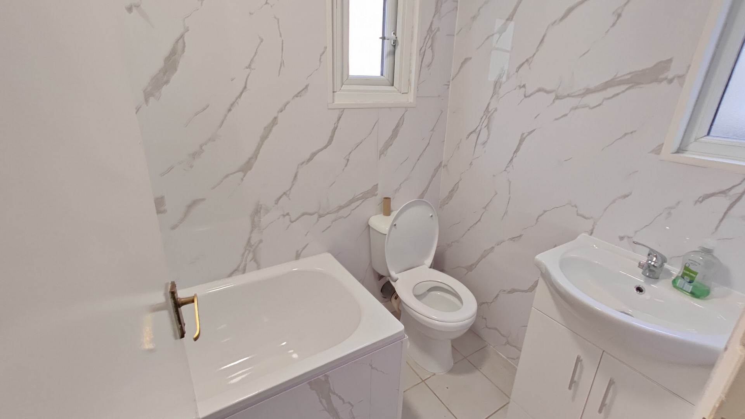
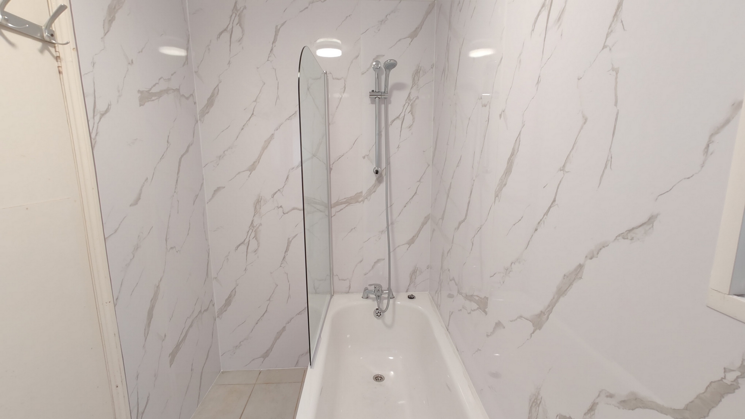
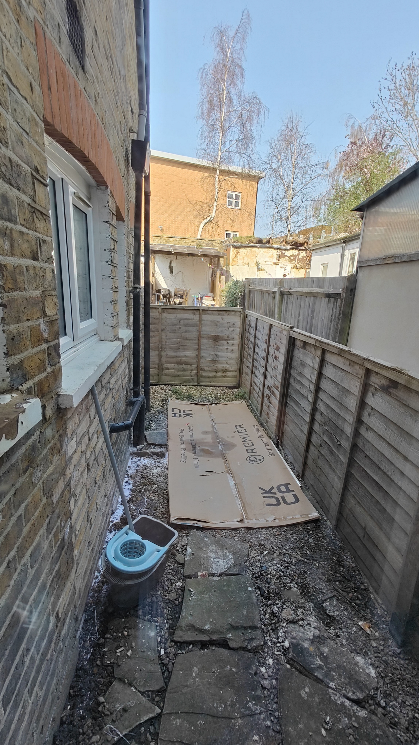
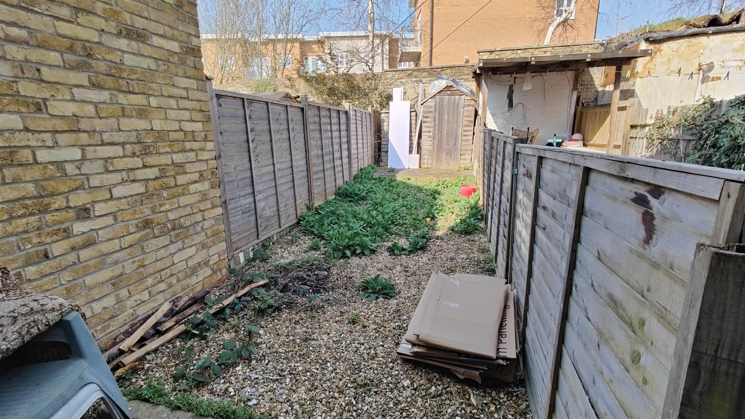
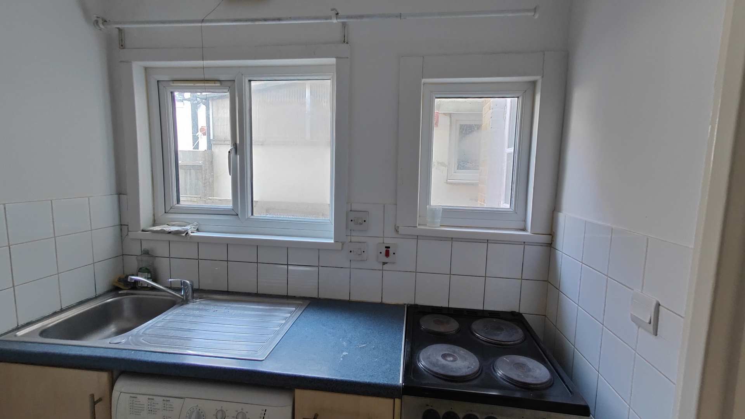
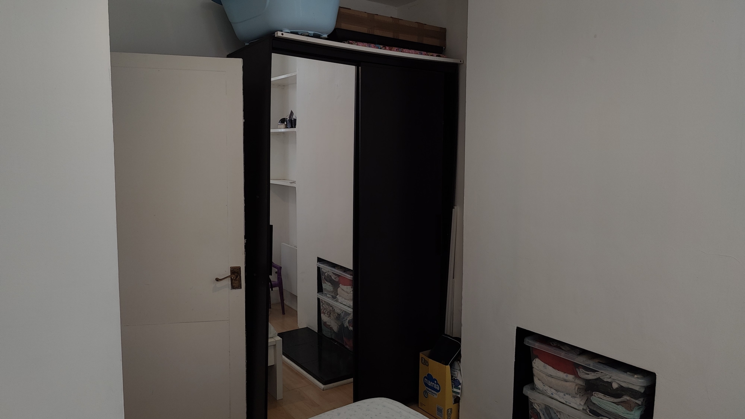
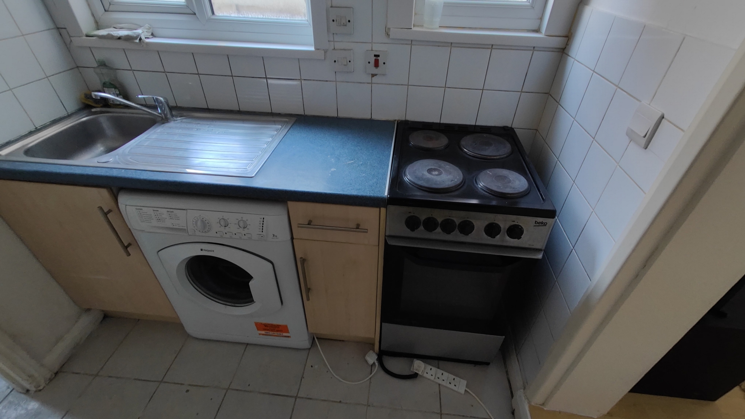
195 Northolt Road<br>South Harrow<br>London<br>Middlesex<br>HA2 0LY